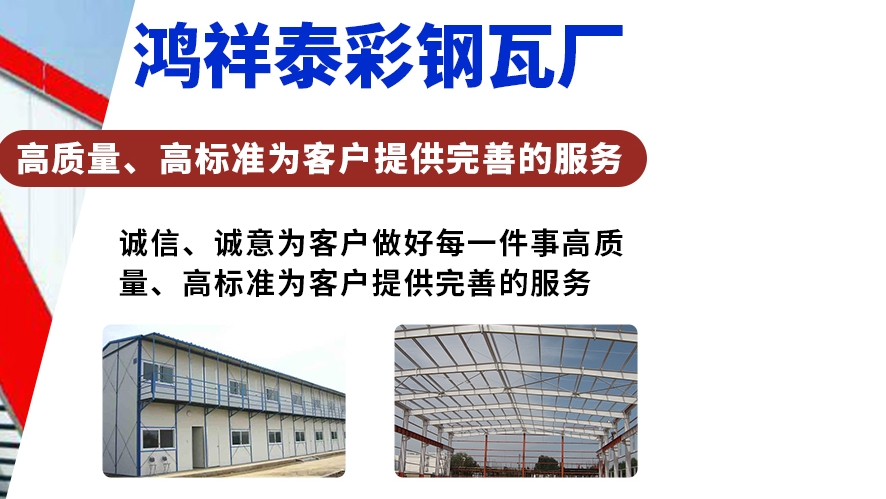
產品推薦
RECOMMEND新聞推薦
NEWS RECOMMENDATION樓承板有哪些種類和厚度
發布時間:2025-02-22 來源:http://m.km6lz.com/
樓承板,也被稱為壓型鋼板、鋼承板、鋼樓承板,在多層建筑中扮演著重要的支承角色,負責承擔樓層荷載并向立柱等垂直支撐部位傳遞。以下是樓承板的種類和厚度的詳細介紹:
Floor support plate, also known as profiled steel plate, steel support plate, steel floor support plate, plays an important supporting role in multi story buildings, responsible for bearing floor loads and transmitting them to vertical support parts such as columns. The following is a detailed introduction to the types and thicknesses of floor slabs:
一、樓承板的種類
1、 Types of floor slabs
磚混板式樓承板:由磚混構件進行組合形成,屬于傳統的建筑結構類型。
Brick concrete slab floor slab: It is a traditional type of building structure formed by combining brick concrete components.
鋼筋混凝土板式樓承板:由鋼筋混凝土構件進行組合形成,具有較好的承載性能和穩定性。
Reinforced concrete slab floor slab: composed of reinforced concrete components, it has good load-bearing performance and stability.
預制板式樓承板:由預制混凝土構件進行組合形成,具有較強的防火和防水性能。
Prefabricated slab floor slab: composed of prefabricated concrete components, it has strong fire and waterproof performance.
鋼板混凝土樓承板:由鋼筋混凝土和鋼板組成,具有較高的承載性能和連通性。
Steel reinforced concrete floor slab: composed of reinforced concrete and steel plates, it has high bearing capacity and connectivity.
鋼筋桁架樓承板:主要材料是細石混凝土底模和鋼筋桁架,鋼筋桁架是經過處理的高強度鋼筋,能承受較大的重量。細石混凝土底模一般用425水泥、細沙、細石等構成,具有良好的穩定性和防潮性。
Steel bar truss floor slab: The main materials are fine aggregate concrete bottom formwork and steel bar truss. The steel bar truss is processed high-strength steel bars that can withstand large weights. Fine aggregate concrete bottom formwork is generally composed of 425 cement, fine sand, fine aggregate, etc., which has good stability and moisture resistance.
壓型鋼板樓承板:表面有波浪形狀,輕便且便宜,但承載力較低。
Pressed steel plate floor support plate: The surface has a wavy shape, which is lightweight and inexpensive, but has a lower bearing capacity.
全鋼樓承板:完全由鋼材制成,通常用于結構較輕或對承載力要求不太高的建筑中。
Full steel floor slab: made entirely of steel, usually used in buildings with lighter structures or less demanding bearing capacity.
此外,樓承板還可根據形狀分為開口樓承板、全閉口型樓承板、燕尾式樓承板(也叫縮口型樓承板)等。
In addition, floor slabs can be divided into open floor slabs, fully closed floor slabs, and dovetail floor slabs (also known as tapered floor slabs) according to their shape.
二、樓承板的厚度
2、 Thickness of floor slab
樓承板的厚度規格多樣,常見的有0.8mm、1.0mm、1.2mm、1.5mm等,也有0.75mm、0.90mm等規格。樓承板的厚度選擇主要取決于其跨度、荷載要求以及使用場景。例如:
There are various thickness specifications for floor slabs, commonly including 0.8mm, 1.0mm, 1.2mm, 1.5mm, as well as 0.75mm, 0.90mm, and other specifications. The thickness selection of the floor slab mainly depends on its span, load requirements, and usage scenarios. For example:
在正常情況下,當鋼梁之間的跨度在2米以內時,可選用厚度為0.75至0.8毫米的樓層板。
Under normal circumstances, when the span between steel beams is within 2 meters, floor slabs with a thickness of 0.75 to 0.8 millimeters can be selected.
跨度在2至2.5米之間時,可選用0.8至1.0毫米厚的樓層板。
When the span is between 2 and 2.5 meters, floor slabs with a thickness of 0.8 to 1.0 millimeters can be selected.
跨度在三至4米時,需要用厚度為1.5毫米的樓層板。
When the span is between three and four meters, a floor slab with a thickness of 1.5 millimeters is required.
超過5米的跨度時需要加臨時支撐。
Temporary support is required when the span exceeds 5 meters.
在實際應用中,建議根據具體的設計要求和使用場景選擇合適的樓承板厚度,以確保其承載能力和使用壽命。
In practical applications, it is recommended to choose the appropriate thickness of the floor slab based on specific design requirements and usage scenarios to ensure its bearing capacity and service life.
綜上所述,樓承板的種類和厚度多樣,選擇時需要根據具體的使用場景和設計要求進行綜合考慮。
In summary, there are various types and thicknesses of floor slabs, and the selection needs to be comprehensively considered based on specific usage scenarios and design requirements.
本文由 濟南樓承板 友情奉獻.更多有關的知識請點擊 http://m.km6lz.com 真誠的態度.為您提供為全面的服務.更多有關的知識我們將會陸續向大家奉獻.敬請期待.
This article is a friendly contribution from Jinan Lou Cheng Ban For more related knowledge, please click http://m.km6lz.com Sincere attitude To provide you with comprehensive services We will gradually contribute more relevant knowledge to everyone Coming soon.
熱門產品 / HOT PRODUCT